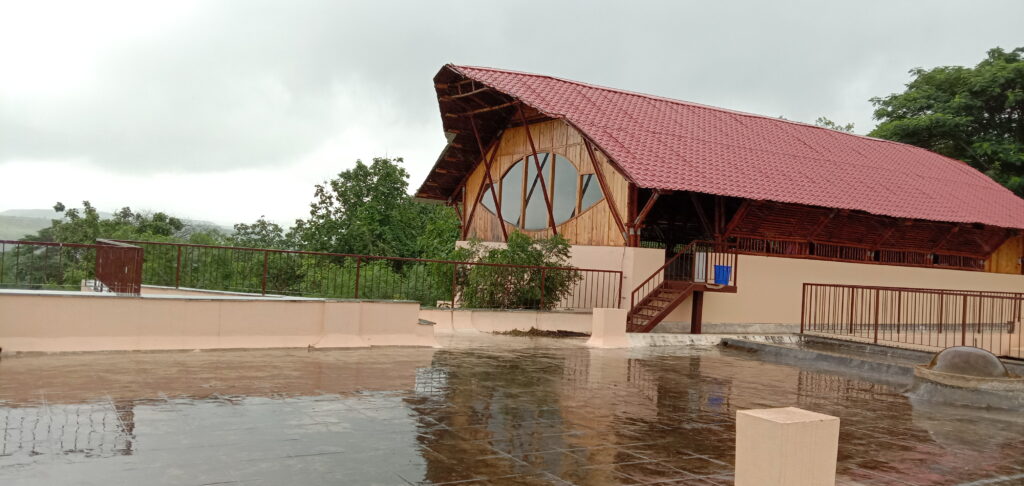Developing the Architectural vocabulary for Sahyadri School – Hunnarshala, Bhuj
Sahyadri school is a residential school run under Krishnamurti Foundation of India (KFI) situated in Khed taluka of Maharashtra, and is about two hours away from Pune city. Established in 1994, it is spread over 70 acres of land on a scenic hill top.
Jiddu Krishnamurti left a charter for the schools. He asked for a pedagogy of learning that is based on right relationship with people, things and ideas. Engaging with the people and environment of the region around the school is borne out of this . Be able to use all ones senses and faculties to draw meaning. Developing a relationship with Nature features strongly in the charter.
The Design Brief: The design brief we developed with the school management was that our buildings will bring the environmental craft and building learnings and traditions of the region to develop low carbon footprint structures. We will also bring the ecologically sensitive construction technologies and practices of the country to these buildings. The school practices an ethic of frugality and simplicity that will define the aesthetics of buildings.
Further, the master plan of the 70 acre campus will be revised to follow the natural principles as directed by the ecology and hydrology of the hill on which the school sits. The school strongly wants to become self-sufficient for its water and energy needs, and would like to produce as much food on the campus as possible.
We also decided to regularly share the process and learnings with the students and teachers so that they may build it into their teaching methodology.
Materials/Technologies for the Buildings: An initial reconnaissance of the villages in the region told us that while a large majority of construction is now in cement and brick, a small group still follows two broad traditions; the tribal communities follow a simple system of building with random rubble stone in mud mortar with tiled roofs using wooden under structures. The non tribal, largely farming community, build elaborate double story structures using sun dried mud blocks plastered with lime and/or coursed stone masonry. The intermediate floor is made of wood with a tiled sloping roof for the first story. The homes are elaborately crafted with stone and wood carvings. The plasters and floor are made in mud.
We identified local artisans and with our own master artisans and engineers we developed a vocabulary in earth, stone, wood, lime and bamboo.
Earth – We found a variety of soils in the region and developed a pallet of techniques from local traditions and Hunnarshala’s experience of working in other regions of the country:
Sun dried Bricks – These bricks are made from the soil collected from drying ponds and lakes. The clayey silt is therefore available in early summer as the ponds dry and are moulded into blocks (size) and sun dried before they can be used. The same material can also be used for mortar between the bricks and plasters.
Rammed Earth walls – This is not a tradition of this region, but Hunnarshala’s AEU found some red earth some 20km from the school, ideal for making cement stabilised earth walls. The Art Block extension walls were built using this soil.
Wattle & Daub – As we will be using sloping roofs, the gables in buildings can be filled in with a framework of timber and wattle and daub panels. This is not a tradition of the region but easily done with the available clay-silt soils. They can be mud plastered on the inside and lime plastered on the exterior to protect from the rain.
Earth shallow domes – By and large the buildings will be covered with a sloping tiled roof, but all exposed flat roof areas will replace concrete roofs with shallow domes made with stabilised earth blocks.
Earth floor – Locally, gravelly soil (murram) is rammed to make floors, and this can be finished with a coat of cow dung or oil.
Wall plasters – Locally, the sundried bricks are plastered with mud plaster.
Stone – The buildings will use two types of basalt found in the Sahyadris – a harder brittle stone for the masonry and softer stone for sculptures and door frames, and other carved elements. Traditionally there were artisans who did beautiful random rubble masonry but now are difficult to find. The team presently working on the stone masonry of the school is from the Bhimashankar area.
Wood – The slopes of the hill down to the lake below has been planted with Teak, by the forest department. This could be used selectively to build, however, Hunnarshala is not in favour of cutting trees for timber, that is otherwise useful to the ecosystem.
Wood will be used for doors and windows, for intermediate floors, roof under structures and wattle and daub walls.
There are many old homes that are being auctioned with precious timber in them; the school decided to buy this timber and recycle it for the school buildings. We also decided to buy the remainder timber from the ship-breaking yards in Alang, Gujarat.
Lime – The design will try to provide sufficient overhangs overall the walls, but wherever the mud walls are exposed to the rain, they can be plastered with lime. At present, the lime is being sourced from Rajasthan.
Bamboo – though Bamboo is not a local material, the school has been using it with the help of Wonder Grass, an organisation specialising in the use of Bamboo, to develop long span structures. It is a renewable material and important to introduce to children in a school who come from different parts of the country. Hunnarshala has decided to continue to use it in its designs for long span structures.

